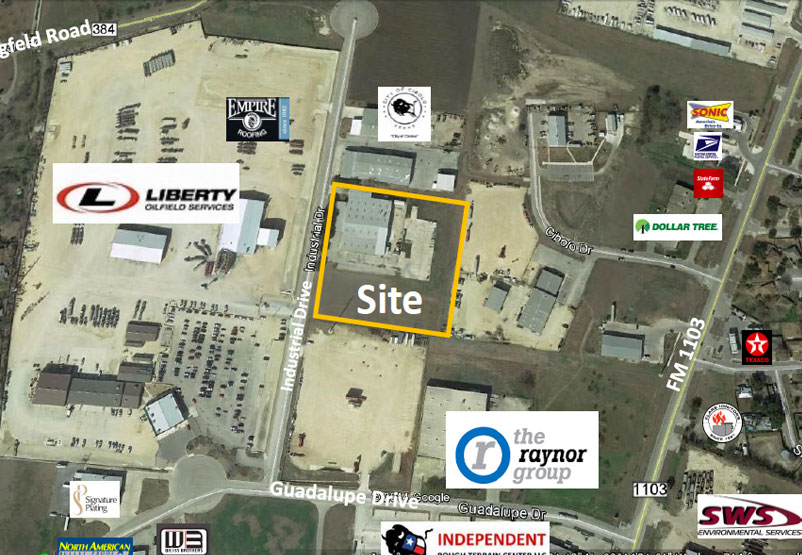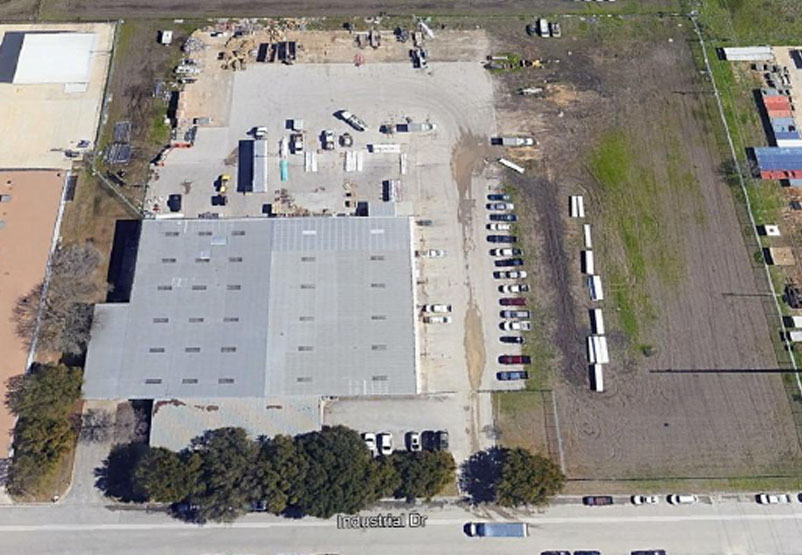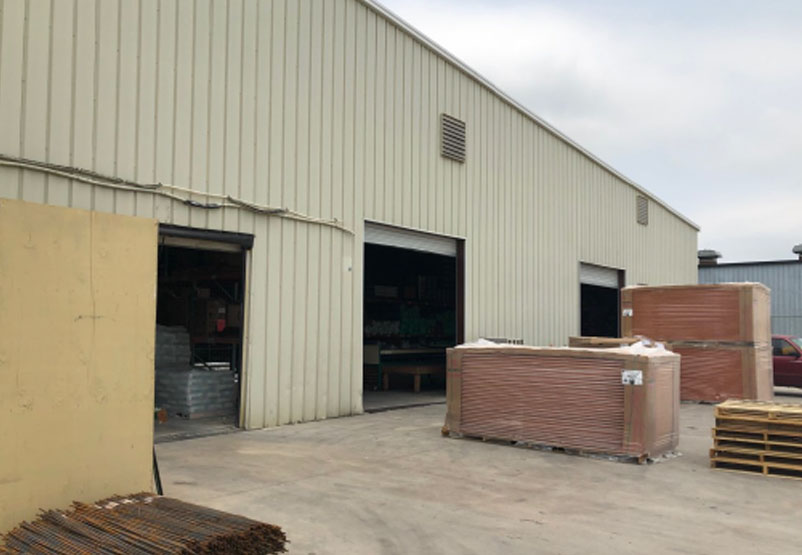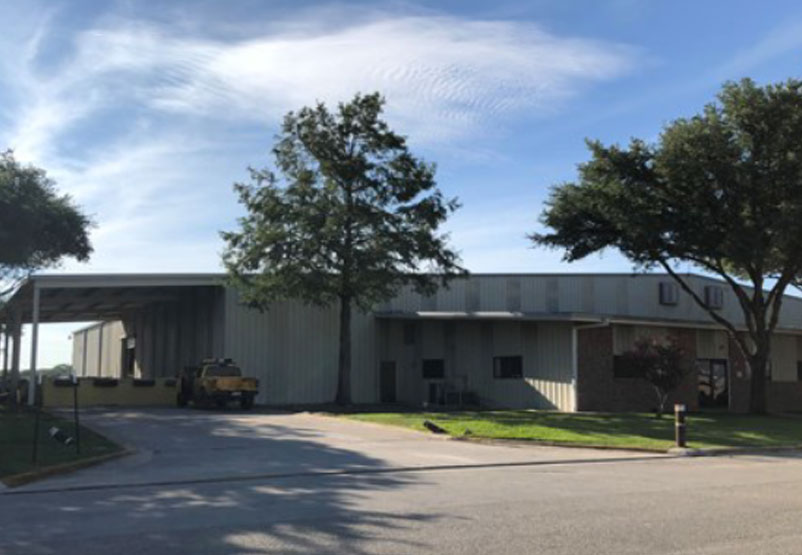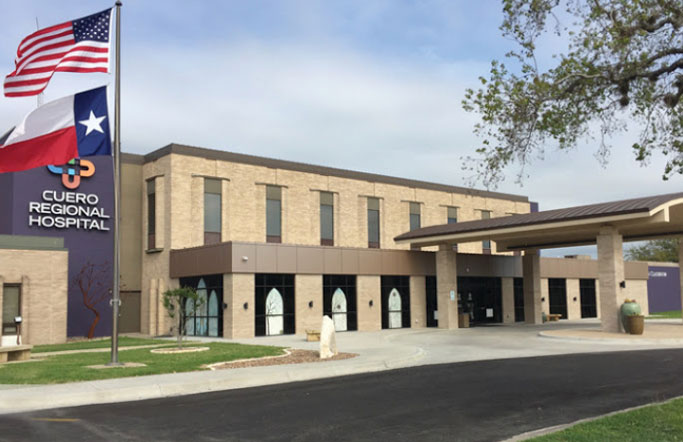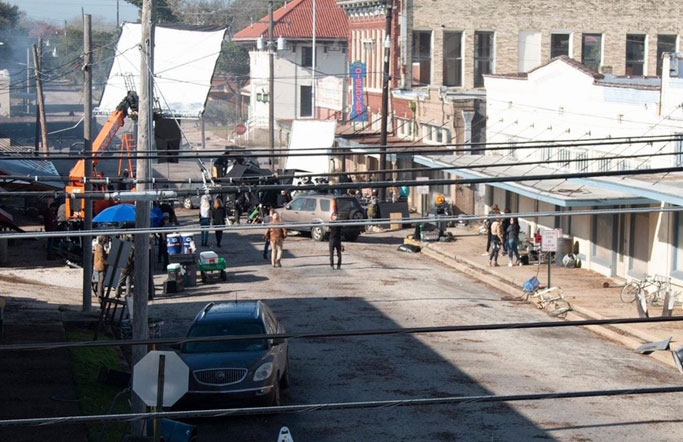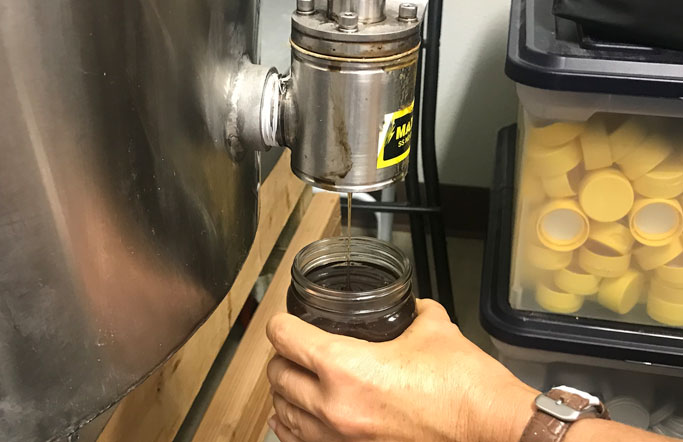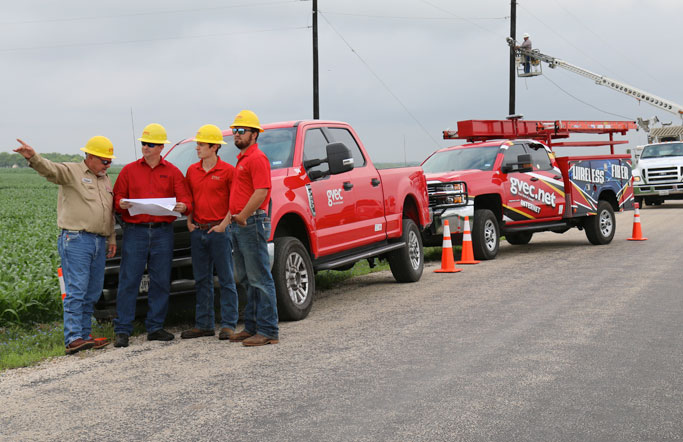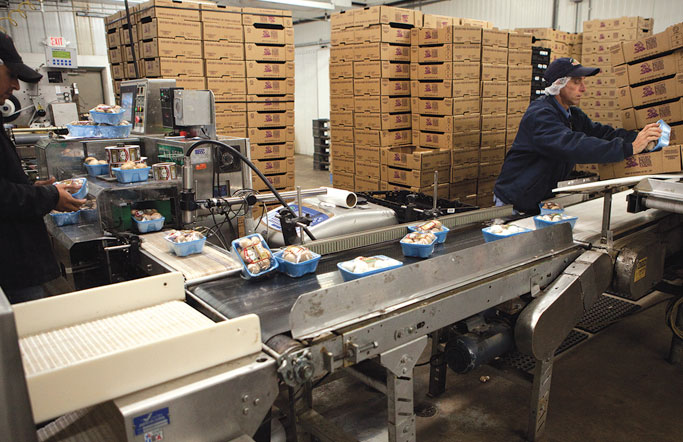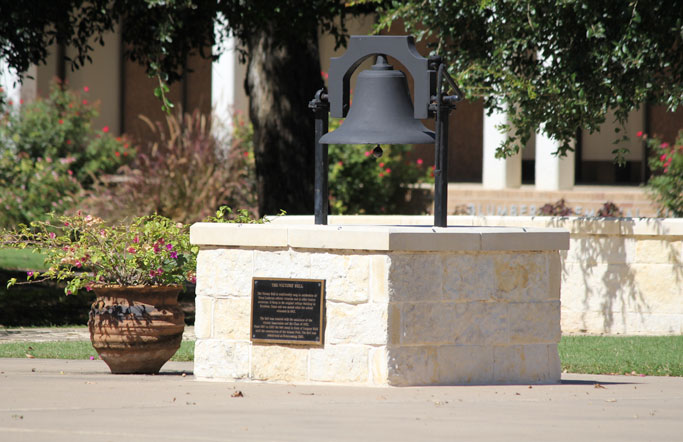Success Stories
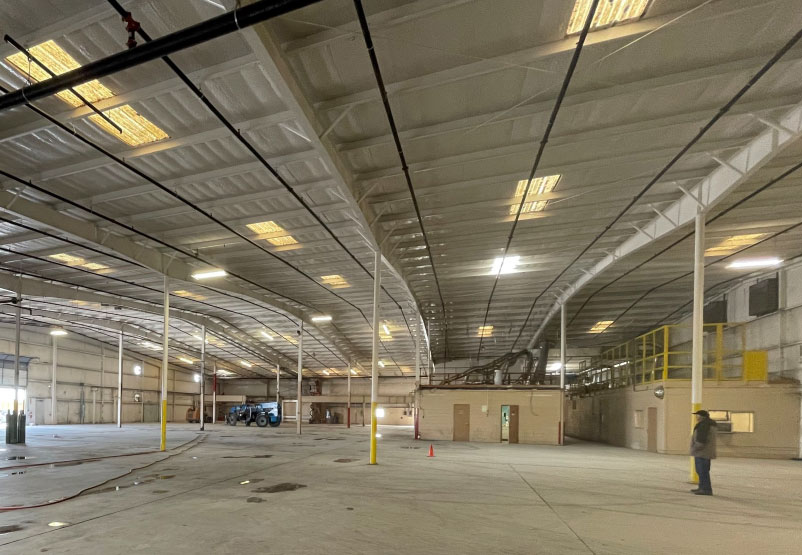
34,000 SF Office/Warehouse
For Lease
- 34,000 sf — 4000 sf office
- Land area - 5 acres - fenced
- Ceiling height - 25’ at warehouse peak
- Zoned I1 - Light Industrial
- 4 bay doors plus covered dock
- Heavy Power - 2500 amp, 3 phase 480 volt
- New ESFR Sprinkler System
- Electric and Gas Service
Land Area & Accessibility
- Land Area - 5 acres total
- Lot size is 500’ wide x 435’ deep (218,000 sf)
- Facility Area (building and pads) - 2.75 acres total
- 300’ wide x 400’ deep (120,000 sf)
- Zoned I1 - Light Industrial
- Located inside Schneider Industrial Park
- Easy access to IH-10 and IH-35
- Ample parking for 50 employees in dedicated parking lot plus additional street parking
- Fenced facility and pads
Building Structure
- 34,000 square feet total
- 4,000 sf climate controlled office space
- 30,000 sf warehouse / manufacturing
- Kirby built metal frame construction and metal roof system (30 sky lights).
- Slab at Grade - 5” - continuous concrete with expansion joints.
- Ceiling clear heights—20’ at warehouse sides, 25’ at peak warehouse center
- Additional 10,000 sf engineered concrete pad at rear of building for future expansion
- Outdoor covered dock with loading ramp - 25’ wide x 75’ long. 4’ dock height accommodates two full size semi-trailers
- Three grade level bay doors (10’ x 10’ and 2 –14’ x 14’)
- Optional fourth loading door in place
Cibolo, Texas, Guadalupe, TX 78108
US


